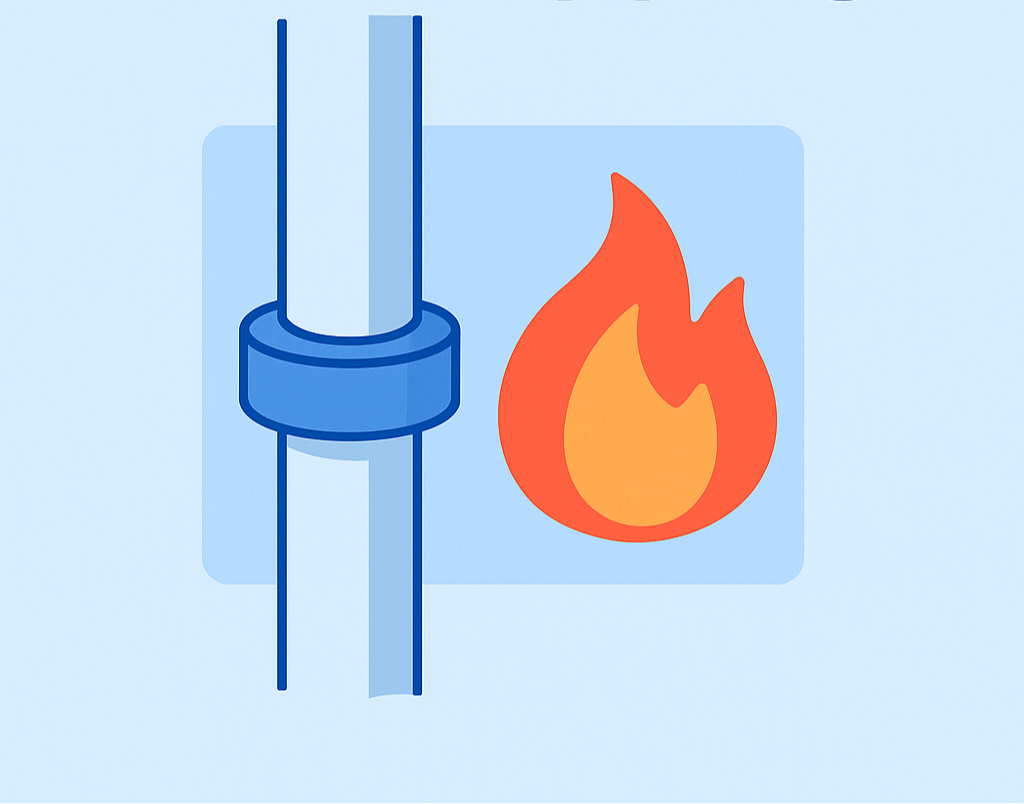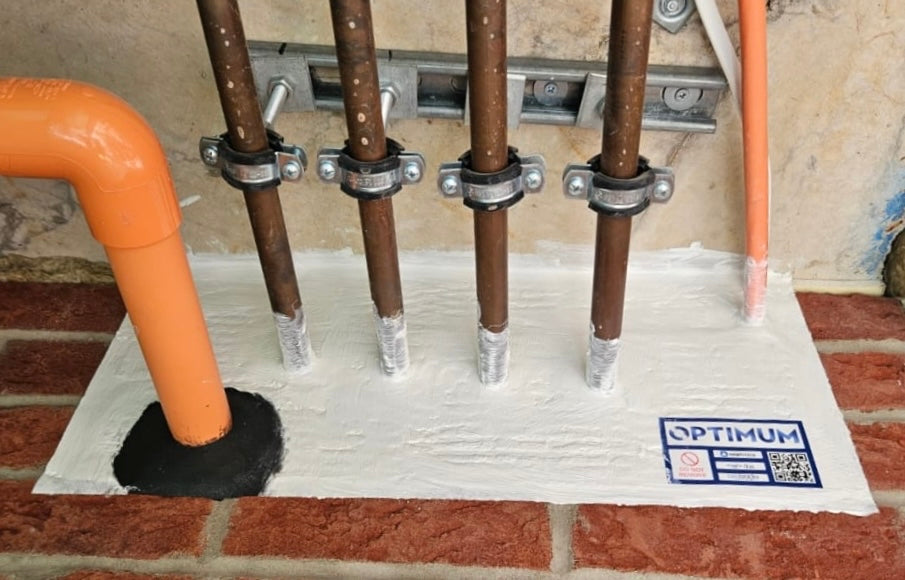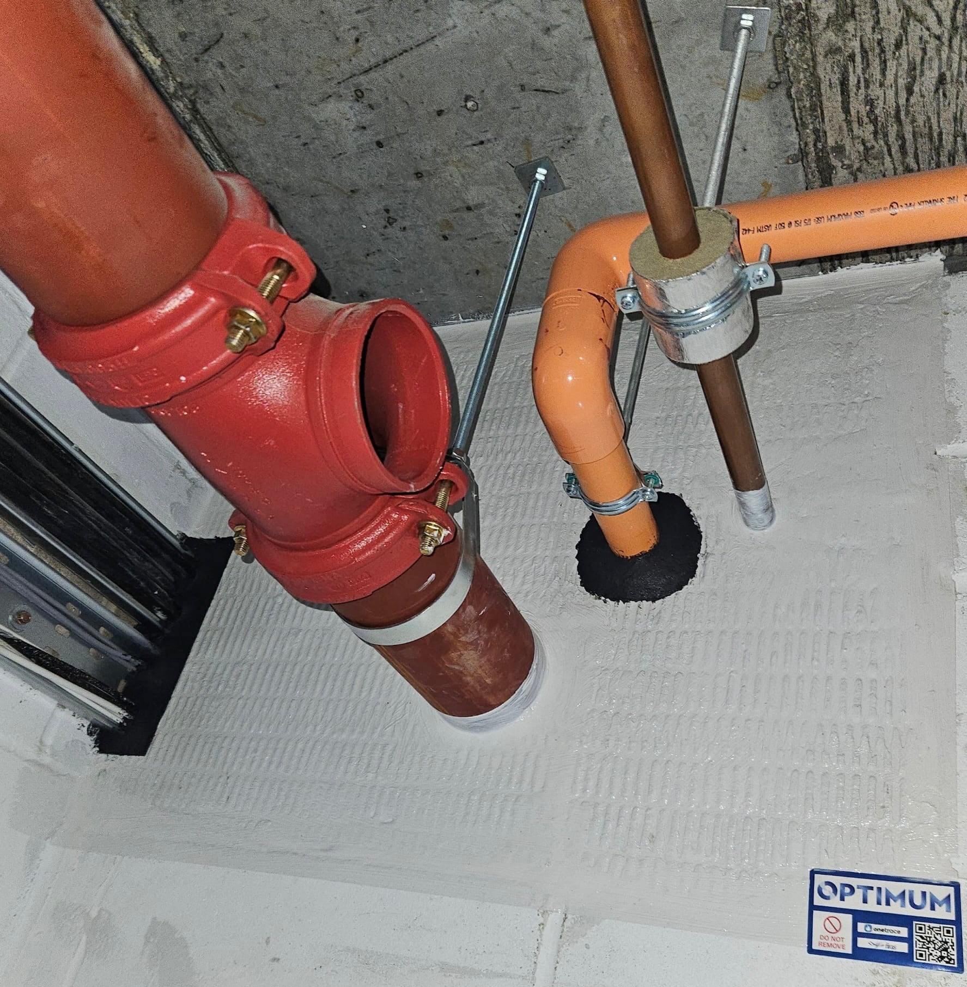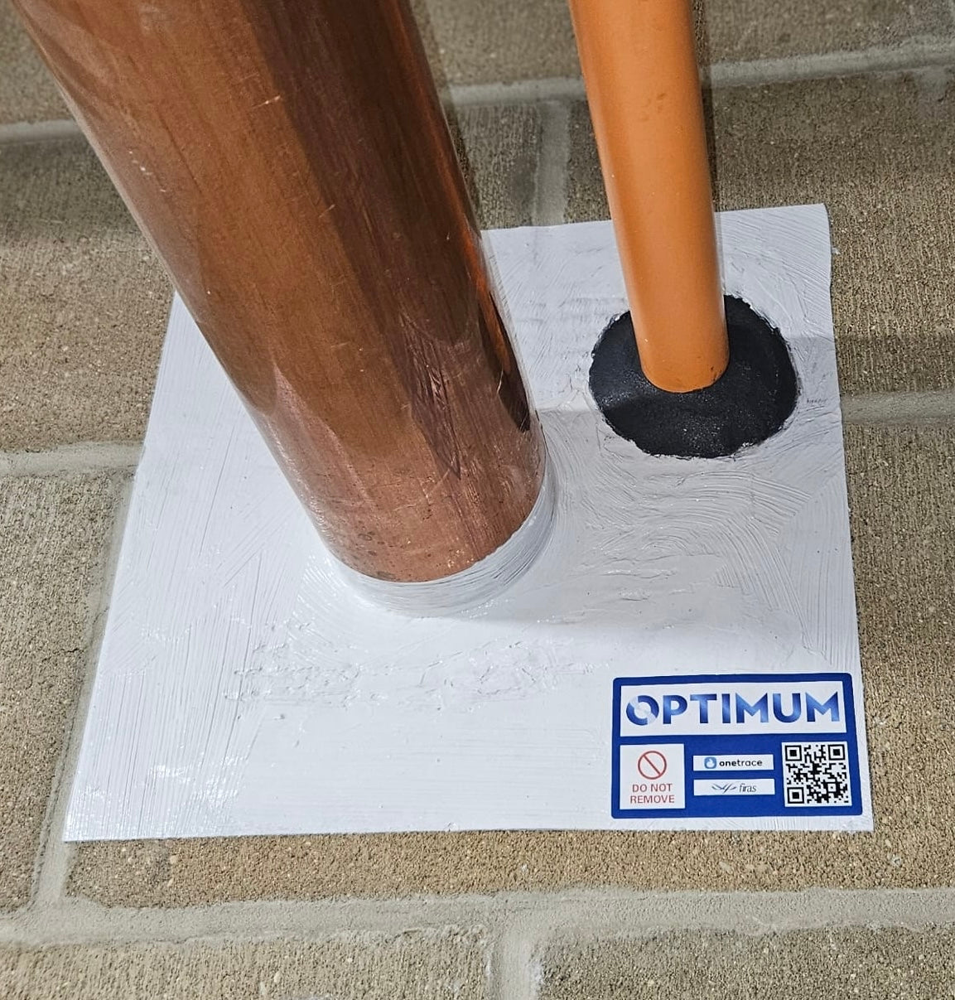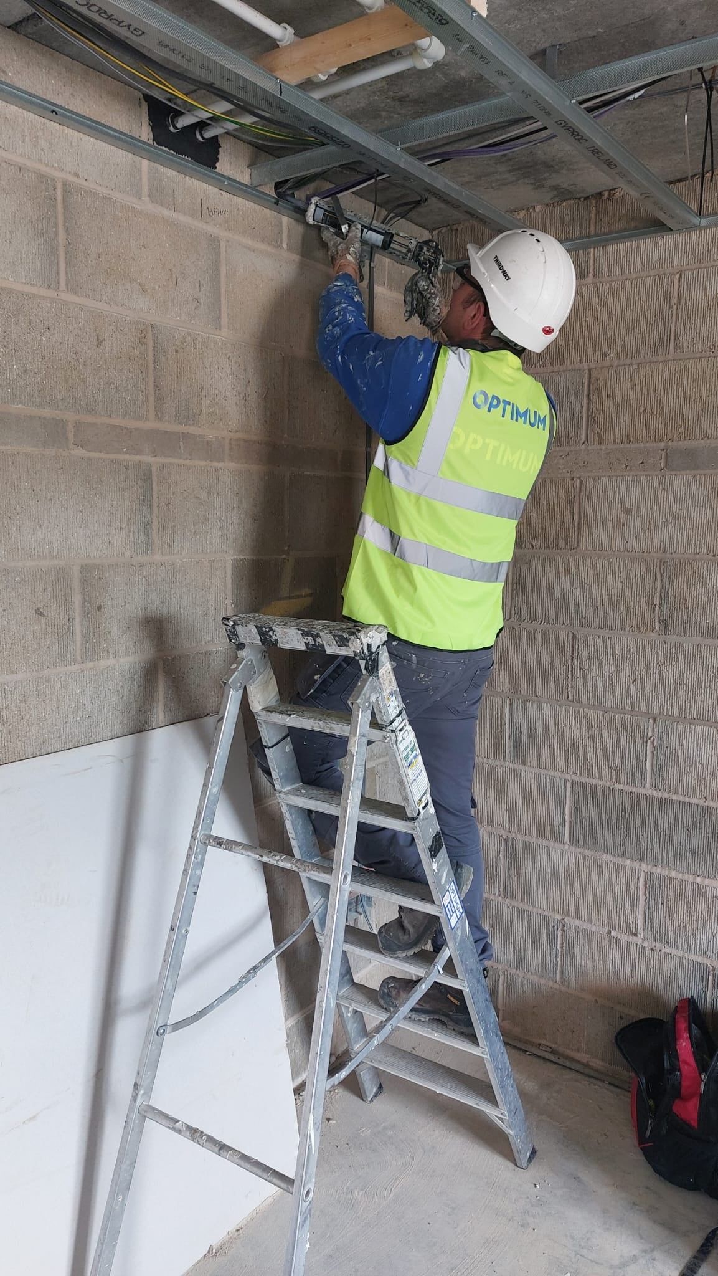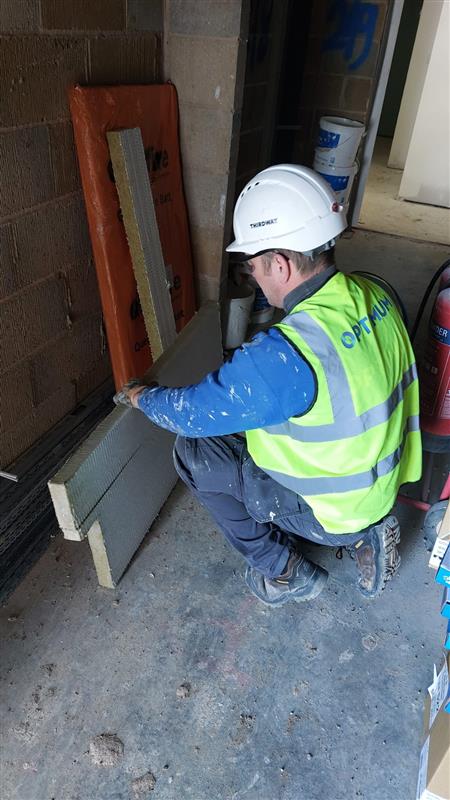What Is Firestopping?
Firestopping is the process of sealing openings and service penetrations in fire-rated walls, floors, and ceilings. These gaps — often created by pipes, cables, ducts or structural components — can allow fire and smoke to pass through compartments. Firestopping systems restore the integrity of these barriers, helping to contain fire and limit damage.
Why Firestopping Is Important
- Limits fire and smoke spread – Slows the spread of fire to help protect lives and reduce property loss.
- Legally required – A core part of UK Building Regulations (Approved Document B).
- Supports insurance compliance – Essential for building handovers, risk assessments, and claims validity.
- Preserves escape routes – Maintains the protection of stairwells and corridors used during evacuation.
Our Firestopping Process
- Survey & Assessment – We assess each area for unsealed penetrations and fire risk breaches.
- Product Selection – Based on the substrate and required rating, we select appropriate systems (e.g. batt & mastic, intumescent sealants, collars, wraps).
- Installation – All work is completed by trained operatives following FIRAS and manufacturer standards.
- Sign-Off & Reporting – We issue photo-logged reports, location maps, and full compliance documentation using digital tools like OneTrace.
Common Applications
- Pipes, cables, and conduits passing through fire walls or floors
- Above suspended ceilings or below raised floors
- Construction gaps in risers, corridors, and partitions
- Mixed-use or high-rise buildings, schools, hospitals, and housing blocks
Why Choose Optimum?
- Trained & experienced firestop professionals
- Use of market-leading fire protection products
- Digital reporting and full audit trails
- Trusted by contractors, housing providers, and commercial clients

